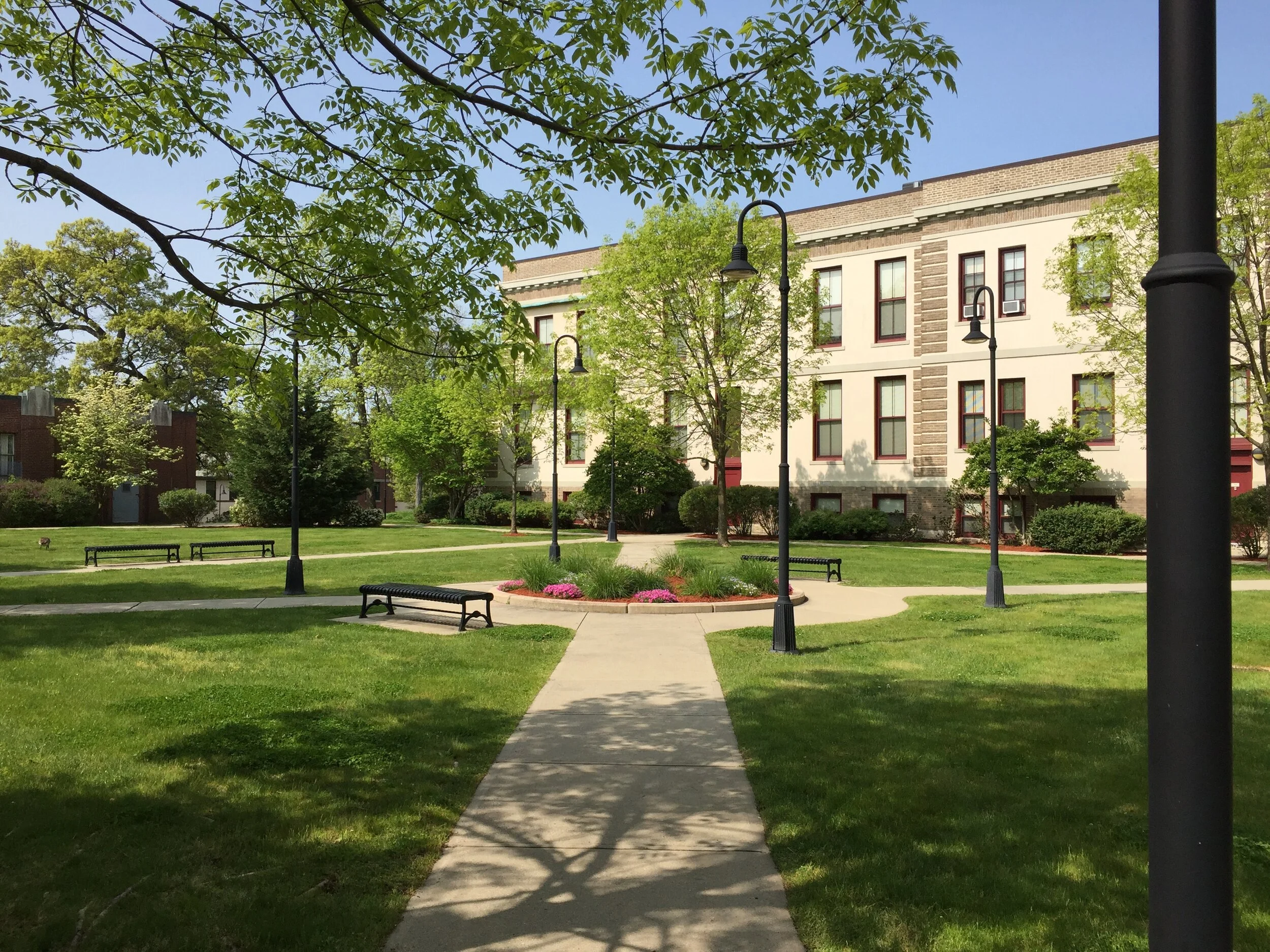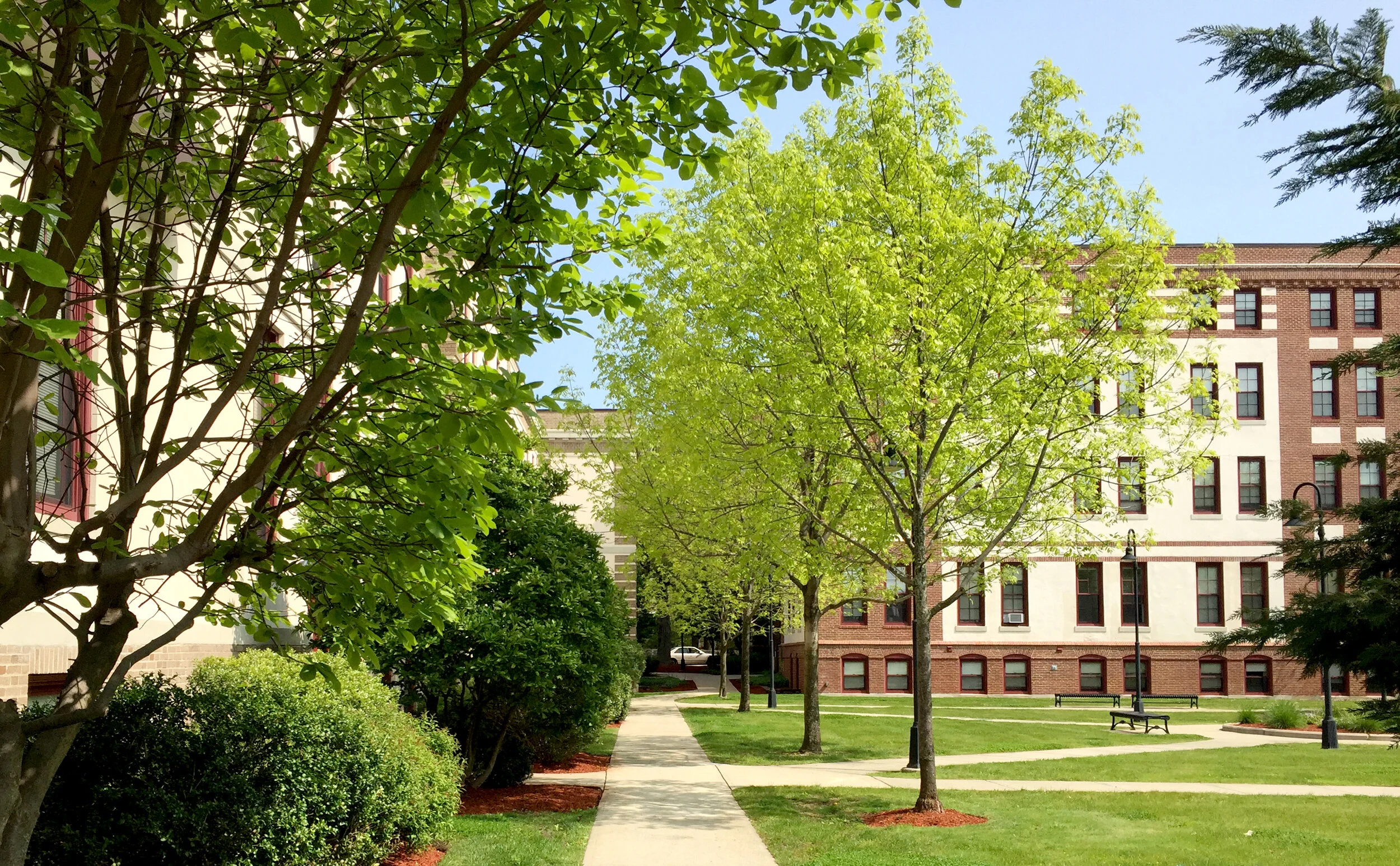
Mattapan Heights
Location: Mattapan, MA
Client/Developer: Trinity Financial
Team: Bergmeyer Associates, Architects
Brown, Richardson + Rowe designed the courtyards, planting, entries and streetscapes for the adaptive reuse of the Boston Specialty Rehabilitation Hospital as affordable housing in a ten-building campus. We contributed to the program definition, open space, sustainability, and historic preservation through the LEED Certification Program. Two green courtyards, situated on a high plateau, have an open vista to the campus below. Their new scale and proportion fit nicely into the overall site and context of historic buildings and encourage community gathering and interaction.

