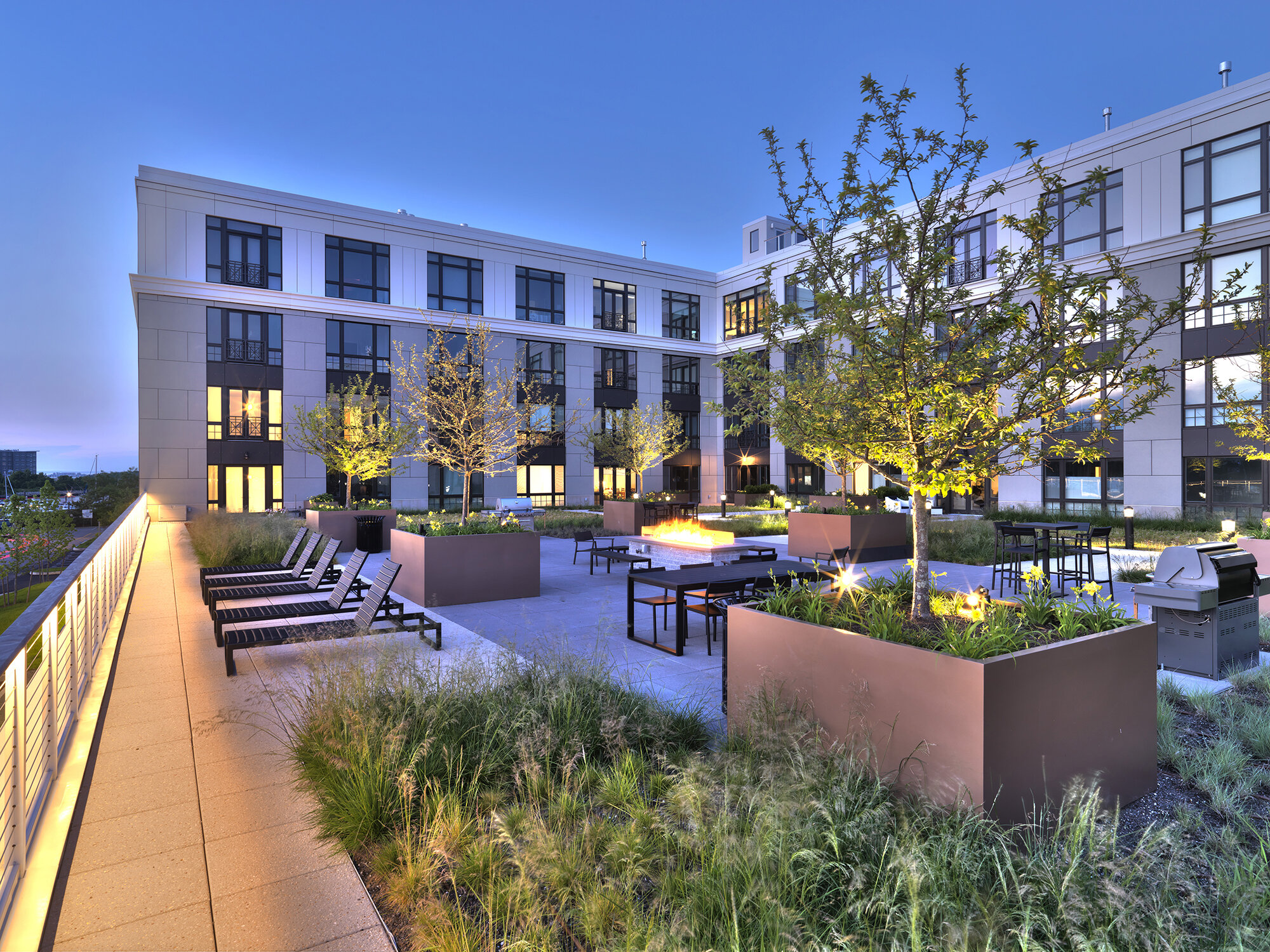
Brio Condominium
Location: Hingham, MA
Client: A.W. Perry
Team: Albert, Righter & Tittmann Architects, Bargmann Hendrie + Archetype, Inc., Callahan Construction Managers
Photography: Andy Ryan
Brown Richardson + Rowe worked with Architects Albert, Righter & Tittmann and Bargmann Hendrie + Archetype for A.W. Perry on the site and roof garden landscapes for the 160,000 square foot Brio Condominium in Hingham, MA. The five story residence features 77 high-end condominiums overlooking the marina. The accessible roof garden on the second floor includes a stone fire pit, gas grills, outdoor tables, informal seating and lighting, seasonal plantings, and walkways with open views to the sea. There are private terraces with gardens on the ground floor, street trees, planted islands and ornamental lighting. Brio Hingham Condominium opened in early 2019.



