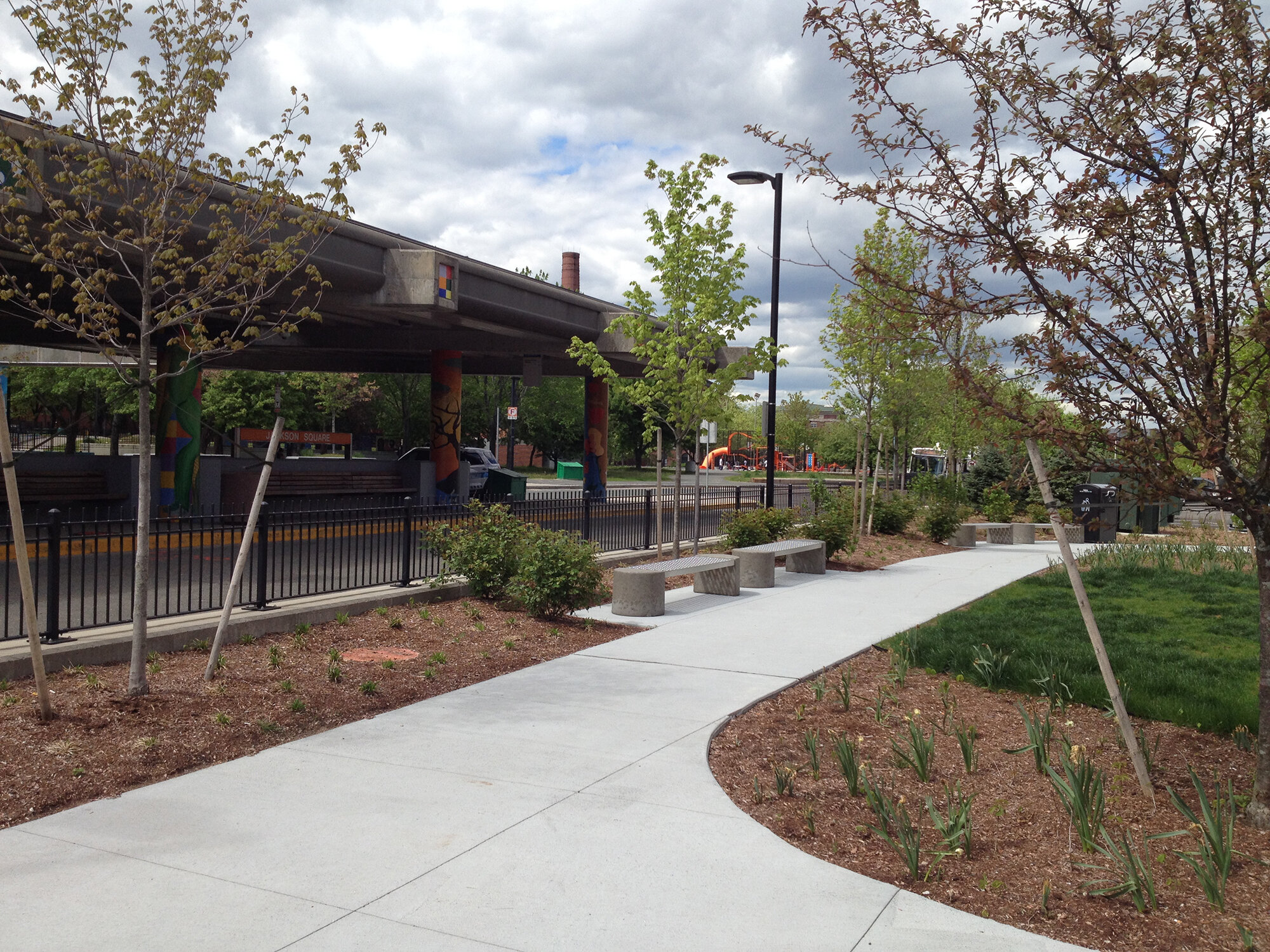
Jackson Square Mixed Use Master Plan
Location: Boston, MA
Client: GLC Development Resources and Urban Edge
Team: Nitsch Engineering
BRR was the landscape architect for the Jackson Square Mixed-Use Master Plan Redevelopment Project. The redevelopment program integrates smart-growth, transit-oriented, and green design principles to create a sustainable mixed-income, mixed-use community. The USGBC awarded LEED Silver Neighborhood Development Master Plan certification to the project, the first LEED Neighborhood Development certification in the Northeastern United States. The redevelopment program will be constructed in four phases over six years. Phase One included new residential units, office space, retail space, community facilities, sidewalks, public open space and plazas on five acres of the project site. BRR provided permitting support for Article 80/MEPA and Boston Civic Design Commission (BCDC); designed the streetscape including sidewalks, furnishings, trees and plantings; designed public plazas adjacent to the new residential and retail buildings; designed a new active public park; two playgrounds and green roofs.



