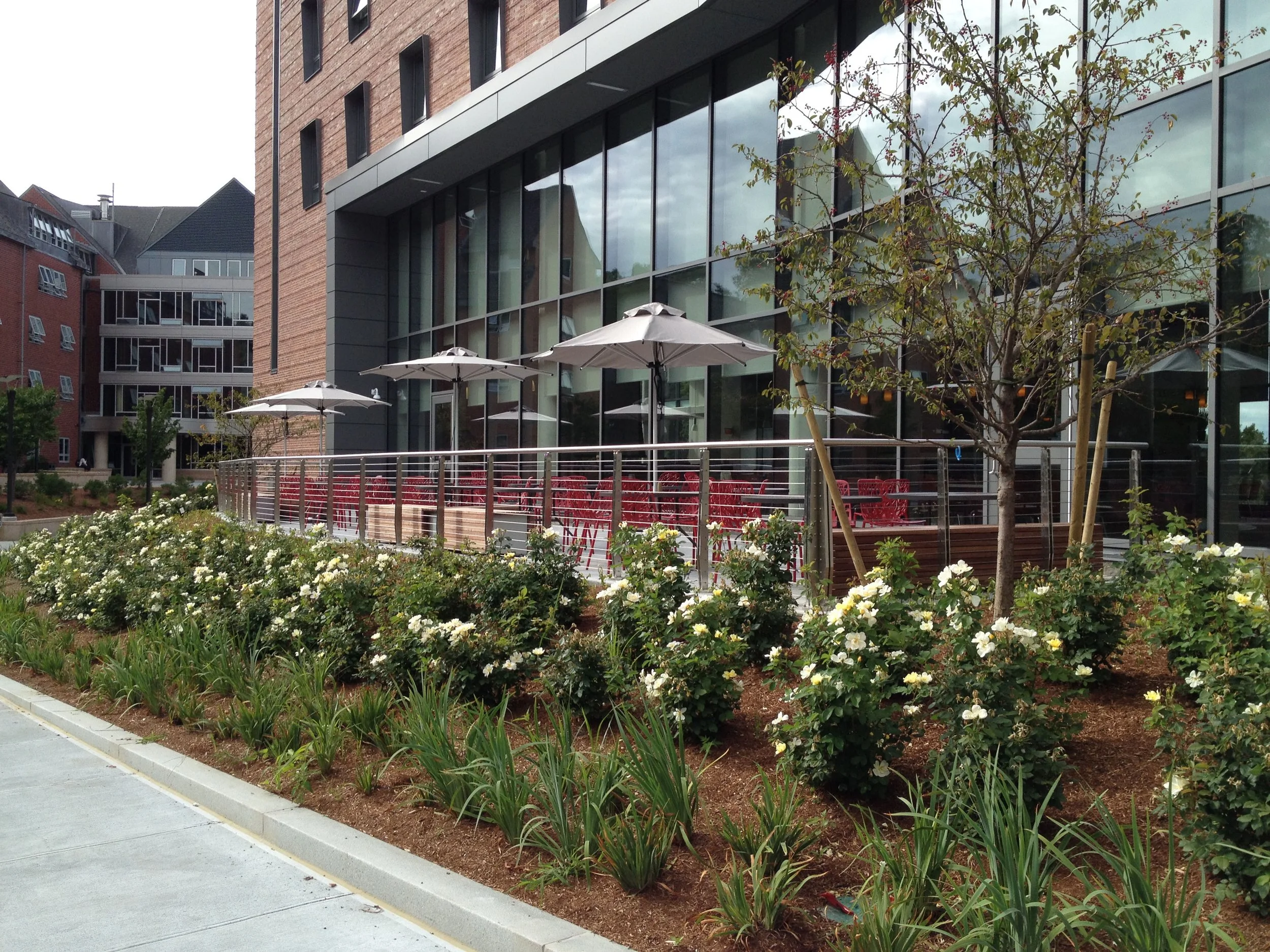
Worcester State University
Sheehan Hall
Location: Worcester, MA
Client: Massachusetts State College Building Authority
Team: Goody Clancy
Photographer: Anton Grassl
Brown, Richardson + Rowe completed the landscape design for Sheehan Hall at Worcester State University. This new LEED Plus 400 bed residence hall includes a dining facility on the central campus for 500 students. A new plaza between Sheehan Hall and Wayslean Hall provides a welcome gathering space for students along the central pedestrian core of the campus. Members of the university community are now enjoying the spectacular views over Coughlin Athletic Field to the hills of Worcester from the dining hall. The building opened in the fall of 2014.

